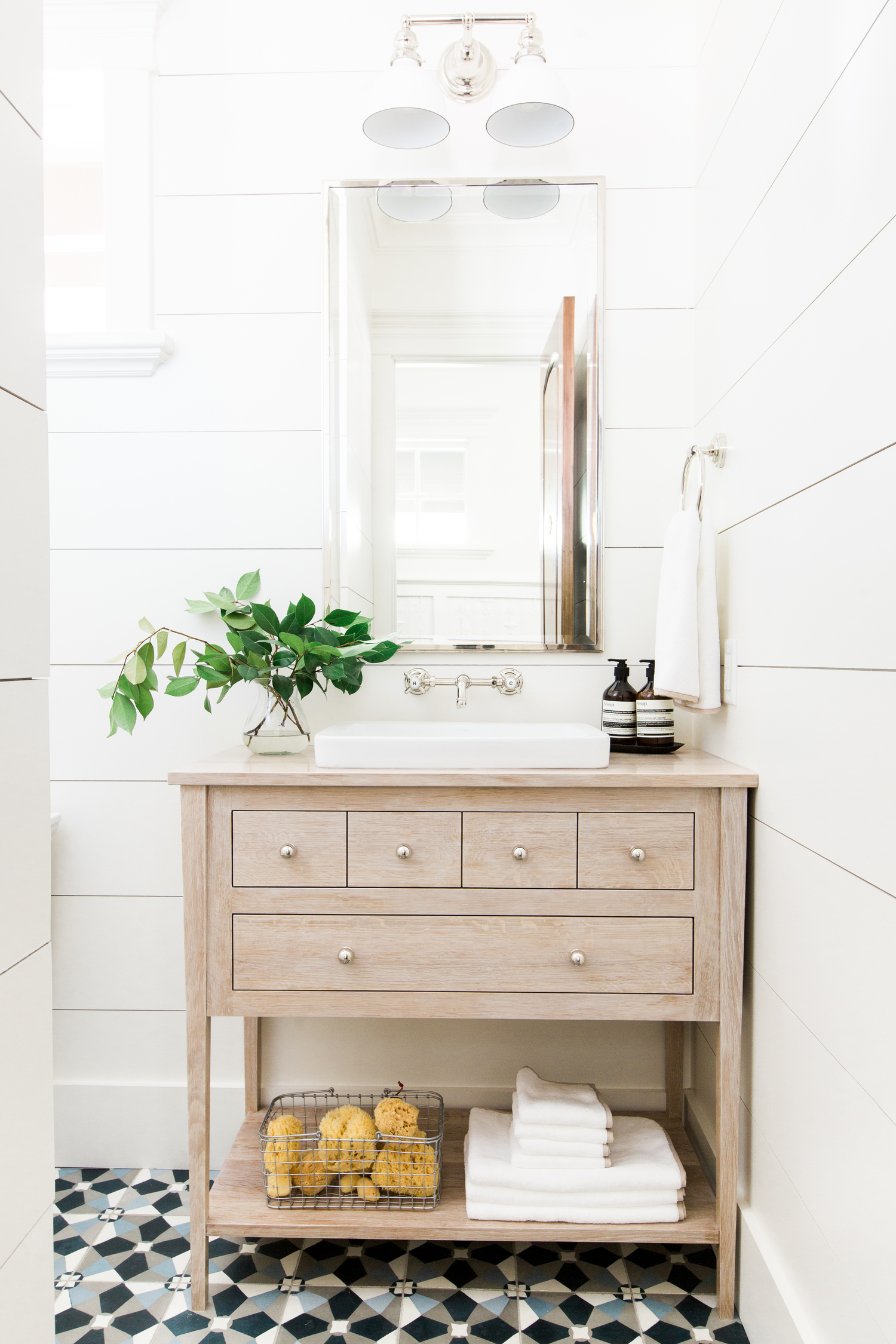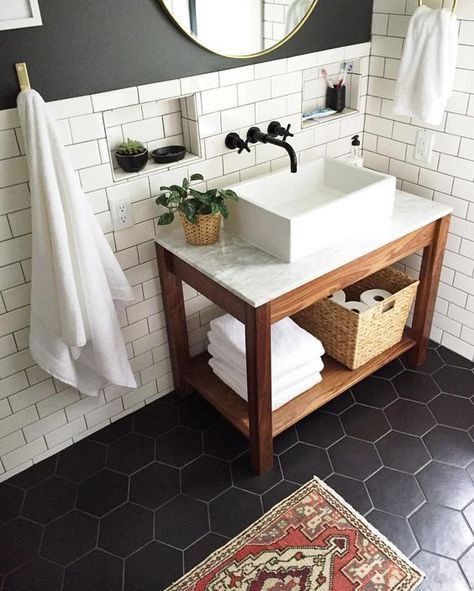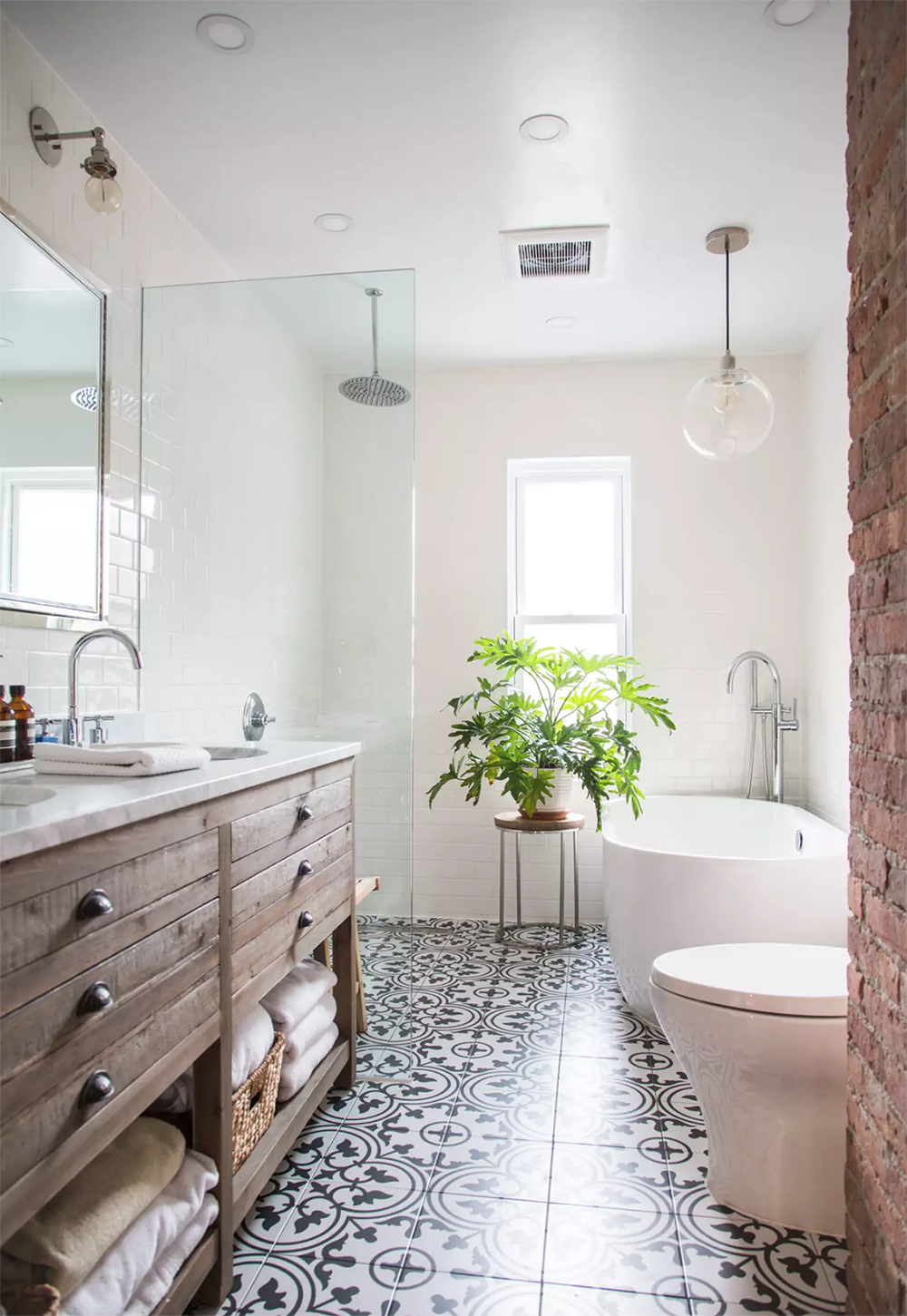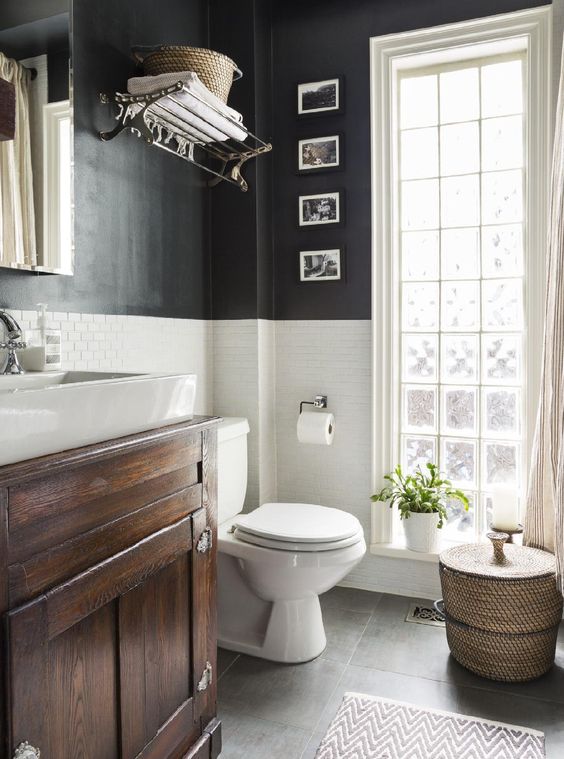
Our upstairs bathroom is tiny. Like… six by six feet tiny. And it’s the one Mike and I use the most, because it’s next to our bedroom. We’ve been wanting to renovate it since the day we moved in, but as most of you well know, it’s a big investment of both time and money to redo and maximize a small bathroom even despite the lack of square footage. But we’re doing it anyways.
And we’re using it as an opportunity to participate in this fall’s One Room Challenge again! Check out our ORC guest bedroom makeover from last spring here. This time around though, it will practically be a gut renovation by the time we’re done with it. Our goal for the reno is to make the bathroom feel as large as possible, while also adding more storage space. And we also don’t want to spend an arm and a leg on it, so we’re trying to choose affordable pieces that aren’t as expensive as they look. That’s the key. But more on that next week!
It is currently a fully functioning bathroom… but it’s old, cheap, mismatched and just plain ugly. I’ve always loved lighter bathrooms with patterned floors and wooden accents like the one above – sort of a rustic meets contemporary type of vibe. And I convinced Mike to try geometric patterned tile… woop woop!
Are you ready for the hideous before pictures? Here they are, in all their glory:

So here’s how we’re planning to achieve our goal:
- Swap out the pedestal sink for a vanity with drawers for storage
- Lighten up the overall color scheme to make the space feel larger
- Replace the existing shower with a rounded frameless glass shower that’s a touch bigger
- Opt for a vessel sink so we actually have a countertop surface on which to put things
- Choose a smaller/shallower medicine cabinet or mirror
- Run the floor tile right into the shower, allowing the shower to recede visually rather than appearing to be separate from the other part of the room
Below are some additional bathrooms that have been inspiring me lately. They’re filled with geometric shapes, wooden vanities, subway tile and lots of other elements that will probably make it into our new bathroom.



I hope our ideas will inspire you to maximize a small bathroom in your house… it can be done, and I’m going to prove it to you over the next six weeks of this One Room Challenge. So stay tuned! Check out what the other ORC participants are doing here.

